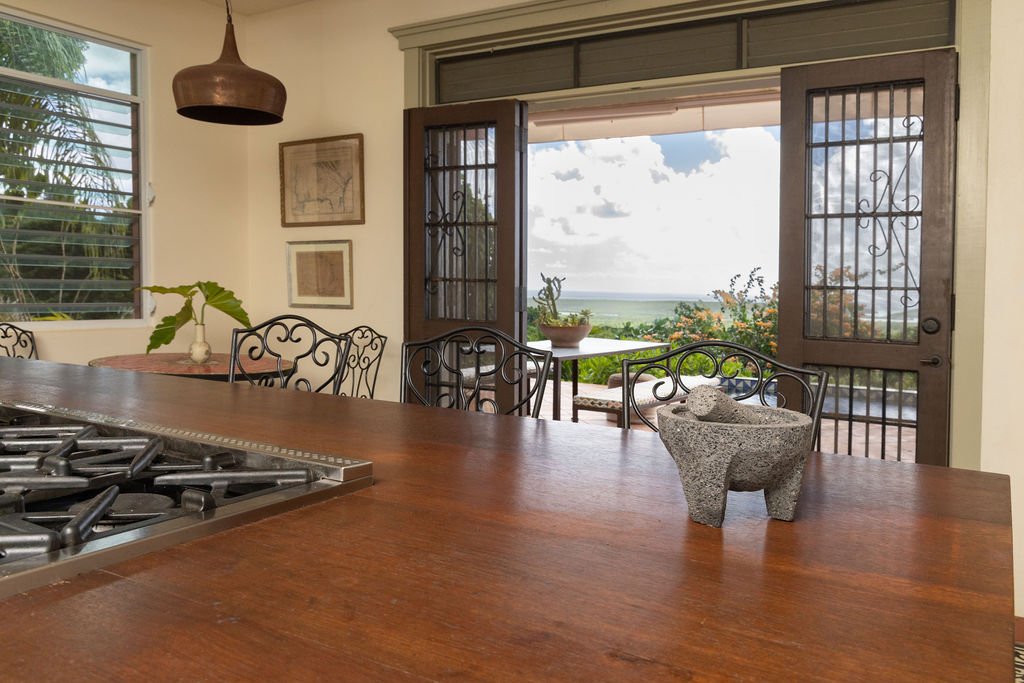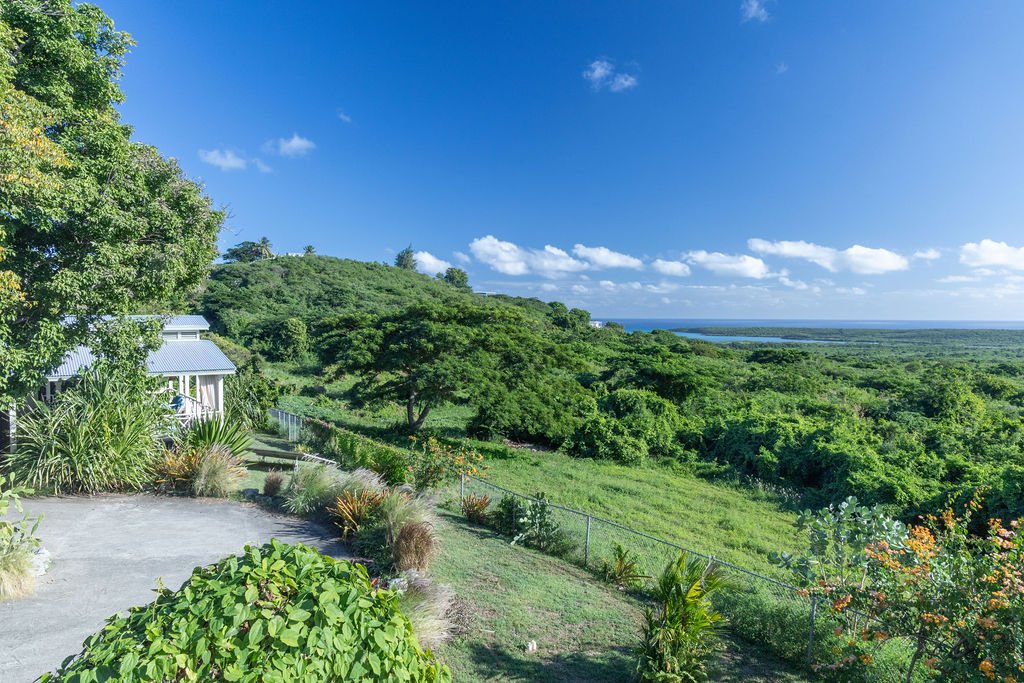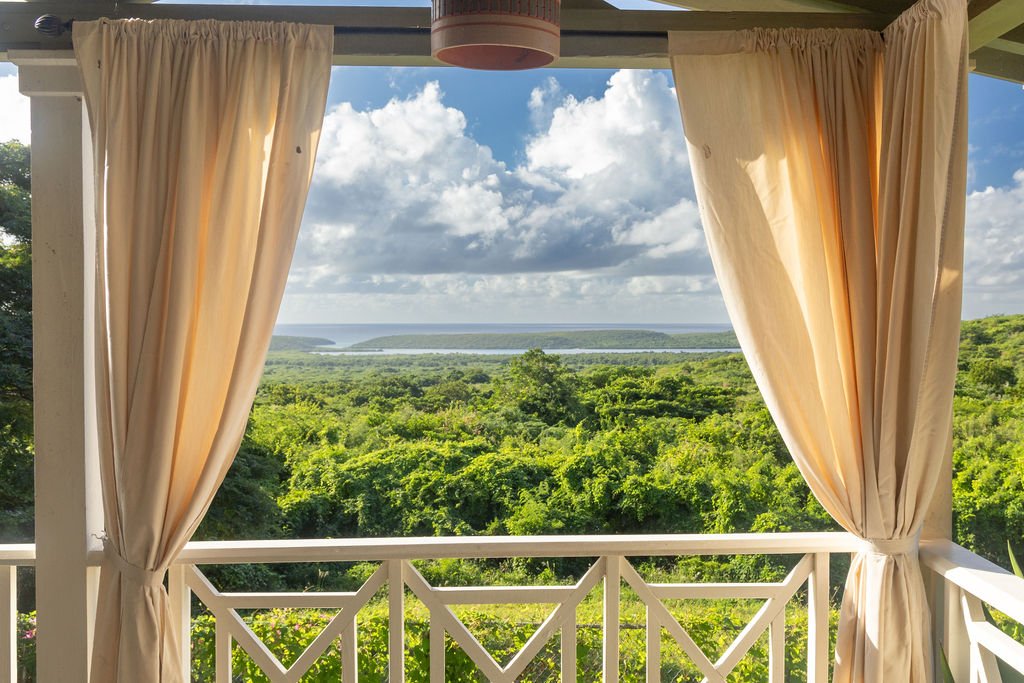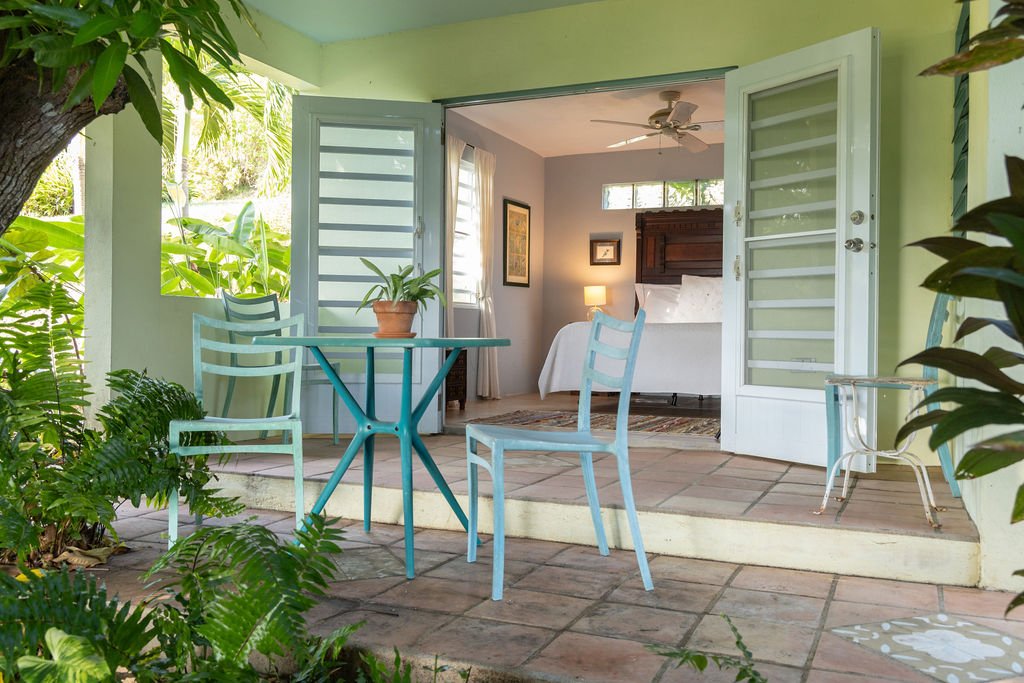Villa Cucubano, Vieques, PR
SOLD! · Price Undisclosed
Approx. 2,500 SQFT · 3 BDRM · 5 BATHS · TITLED
Villa Cucubano is on the market for the first time! This is a rare opportunity to own a quintessential property in an unparalleled location overlooking untouched reserve land that extends to Vieques’ bioluminescent bay. This elegant compound, made up of 3 structures all with a classic architectural style, was functionally designed for tropical living. Using their decades long experience in the Caribbean, the original constructions on the property, were skillfully conserved and renovated and the principal house, added more recently, was built in a Spanish Colonial design. The unequaled setup of the property, cleverly transitions the interiors to the spacious exteriors, making it a wonderful place where groups can come together and celebrate in common areas yet still enjoy their private quarters.
La Casona, the principal house, built between 2012 and 2014, with its unique West Indies architecture, transports you to a bygone era. With a perfect union of imported hydraulic and Saltillo tiles, custom woodwork and metalwork throughout, and a selection of antique and exquisite custom made furniture, this house becomes the definition of elegance. The open living area and principal bedroom are skirted with magnificent solid wood doors with traditional rejas that open up to a an extended balcony with superb views of the reserve and the bioluminescent bay. In the evenings, the magical sunsets become the stunning back drop and the cucubanos (fireflies) flood the winter and spring nights, giving the property its name. The principal bedroom has AC and a large ensuite bathroom with a double sink, water closet, and walk-in wardrobe. On the lower level, a Mediterranean style chef’s kitchen with built in dining leads out to a generously-sized covered terrace with a dark-bottom pool that blends into the surrounding scenery. The lower level also has a full bathroom with an outdoor shower, contiguous to the pool lounge area, and a one-car garage annex.
The PRRA (Puerto Rican Reconstruction Administration) House, was converted into a fabulous guest house with a sweeping wrap around porch and refined trimming details. The original structure, now a lofty living and dining space, has the distinctive vaulted ceiling representative of the PRAA houses and is encircled by the same custom wood and metal doors that connect it to the outdoor living area and the scenic landscape. The newer addition has a commercial kitchen with bar seating, an adjacent garden terrace, and a full guest bathroom. Just above, the queen sized suite with southern views, has AC, a built-in closet, working space, and an ensuite bathroom.
The Casita, a quaint guest house, originally used as an art studio, was reimagined into a comfortable studio apartment complete with its own living area/kitchenette, a queen size bedroom, bathroom with an outdoor shower and a lovely outdoor sitting area. Nestled into the tropical landscape, this casita, feels private and secluded and offers a shady and breezy space.
The property has a private driveway with plenty of parking space for entertaining. Both La Casona and The PRRA House have supplementary solar systems to supply electric power. La Casona has an additional 9,000 gallon cistern for water storage. Surrounding the dwellings is a park-like setting of one and a half acres including lush gardens with a great variety of local and Caribbean specimens. There is ample space for another casita or gazebo.
*Map locations may not be exact.







































































